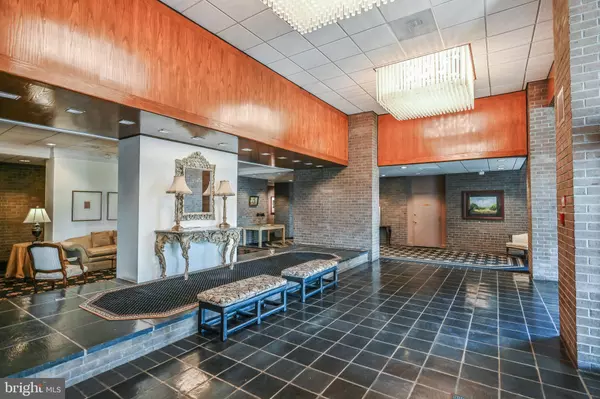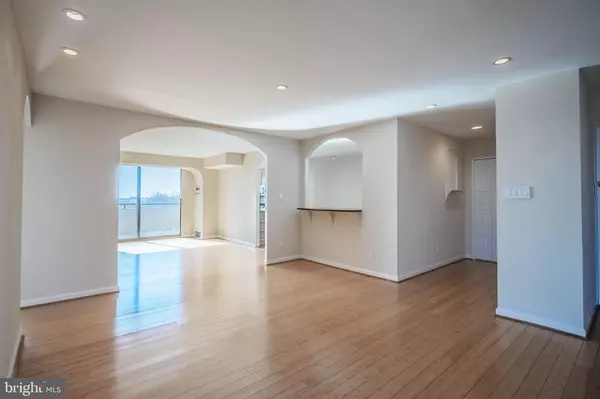1800 OLD MEADOW RD #1712A Mclean, VA 22102
UPDATED:
01/02/2025 04:07 AM
Key Details
Property Type Condo
Sub Type Condo/Co-op
Listing Status Active
Purchase Type For Rent
Square Footage 2,345 sqft
Subdivision Regency At Mclean
MLS Listing ID VAFX2214620
Style Traditional
Bedrooms 3
Full Baths 3
Abv Grd Liv Area 2,345
Originating Board BRIGHT
Year Built 1977
Property Description
Location
State VA
County Fairfax
Zoning 230
Direction East
Rooms
Other Rooms Living Room, Dining Room, Primary Bedroom, Bedroom 2, Bedroom 3, Kitchen, Family Room, Foyer, Breakfast Room, Laundry, Primary Bathroom, Full Bath
Main Level Bedrooms 3
Interior
Interior Features Bathroom - Tub Shower, Breakfast Area, Built-Ins, Carpet, Ceiling Fan(s), Family Room Off Kitchen, Floor Plan - Traditional, Formal/Separate Dining Room, Kitchen - Galley, Primary Bath(s), Recessed Lighting, Upgraded Countertops, Walk-in Closet(s), Wood Floors
Hot Water Electric
Heating Forced Air
Cooling Central A/C
Flooring Hardwood, Ceramic Tile, Carpet
Equipment Built-In Microwave, Dishwasher, Disposal, Dryer, Oven/Range - Electric, Refrigerator, Stainless Steel Appliances, Washer
Furnishings No
Fireplace N
Appliance Built-In Microwave, Dishwasher, Disposal, Dryer, Oven/Range - Electric, Refrigerator, Stainless Steel Appliances, Washer
Heat Source Electric
Laundry Washer In Unit, Dryer In Unit, Has Laundry
Exterior
Exterior Feature Balconies- Multiple
Parking Features Underground, Inside Access, Basement Garage
Garage Spaces 2.0
Parking On Site 2
Amenities Available Beauty Salon, Common Grounds, Concierge, Convenience Store, Elevator, Extra Storage, Gated Community, Library, Meeting Room, Party Room, Picnic Area
Water Access N
View City
Accessibility None
Porch Balconies- Multiple
Total Parking Spaces 2
Garage Y
Building
Story 1
Unit Features Hi-Rise 9+ Floors
Sewer Public Sewer
Water Public
Architectural Style Traditional
Level or Stories 1
Additional Building Above Grade, Below Grade
New Construction N
Schools
Elementary Schools Westgate
Middle Schools Kilmer
High Schools Marshall
School District Fairfax County Public Schools
Others
Pets Allowed N
HOA Fee Include Air Conditioning,Common Area Maintenance,Electricity,Ext Bldg Maint,Gas,Management,Reserve Funds,Security Gate,Sewer,Snow Removal,Trash,Water
Senior Community No
Tax ID 0294 08 1712A
Ownership Other
SqFt Source Assessor
Miscellaneous Electricity,Heat,Water,Air Conditioning,Additional Storage Space,HOA/Condo Fee,Parking,Trash Removal
Security Features 24 hour security,Security Gate,Smoke Detector
Horse Property N




